Lexington house constructed from Big Dig materials listed for $2.19 million
The contemporary was constructed with more than 600,000 pounds of reclaimed steel and concrete left over from the highway's construction.
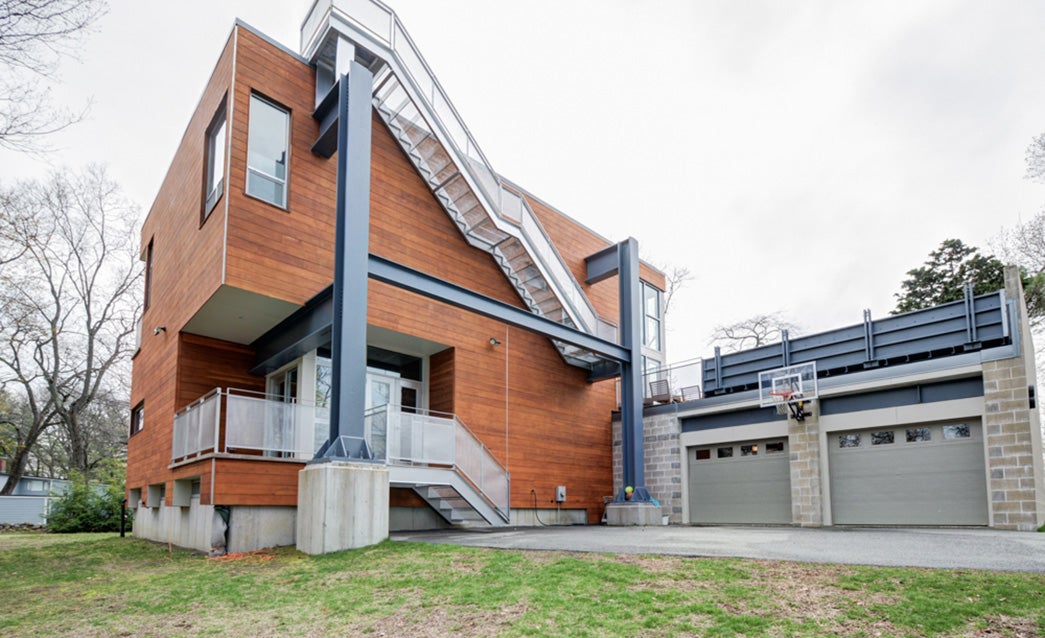
It seems that the Big Dig created more than a faster way to Logan Airport.
In fact, remnants of the tunnel’s construction reach all the way out to Lexington, where you can live in a home built out of materials from the project.
The property, 8 Bird Hill Road, is listed for $2,195,000 and was built in 2006, the same year the Big Dig was completed. The contemporary was constructed with more than 600,000 pounds of reclaimed steel and concrete left over from the highway’s construction. In 2004, the Boston Globe noted that this material was mostly used for temporary ramps and roadways during the project.
According to The New Yorker, Paul Pedini, a structural engineer that worked on the Big Dig, reached out to Cambridge-based architects John Hong and Jinhee Park in 2003 to see whether they would be interested in using these leftover building materials to make a Modern home. Hong and Park are a husband-and-wife team with the firm Single Speed Design.
But when looking at the home from the outside, you wouldn’t assume it was made out of highway materials. It blends in with its neighborhood, Six Moon Hill, which is Lexington’s first Modern enclave. According to a Lexington historical survey, the neighborhood was founded by The Architects Collaborative, a Walter Gropius-formed group dedicated to the Modernist movement. Most of the homes were built between 1947 and 1953.
The Boston Globe wrote that the neighbors in Six Moon Hill were not too happy with the project at first — they didn’t want to see big, exposed steel beams in the front of the house. They would have preferred a wood exterior, like many of the other homes in the neighborhood have.
Set on a 0.44-acre wooded lot, 8 Bird Hill Road has four bedrooms, three baths, and 4,027-square-feet of living space.
The home’s kitchen has an industrial feel, with exposed duct work, steel beams, and an open layout. It features a center island, stainless-steel appliances, and long windows that stream natural light throughout the space. The home boasts polished-concrete floors throughout.
Move into the living room, where you’ll immediately notice the 20-foot floor-to-
ceiling glass windows, a fireplace, and a steel-cable suspended staircase. The home is spread across six levels.
The master suite boasts a rear-facing balcony as well as a large, chic bathroom. For warm summer days, there is also a rooftop Japanese garden.
See inside 8 Bird Hill Road:
Subscribe to our free real estate newsletter — our weekly digest on buying, selling, and design — at pages.email.bostonglobe.com/AddressSignUp.
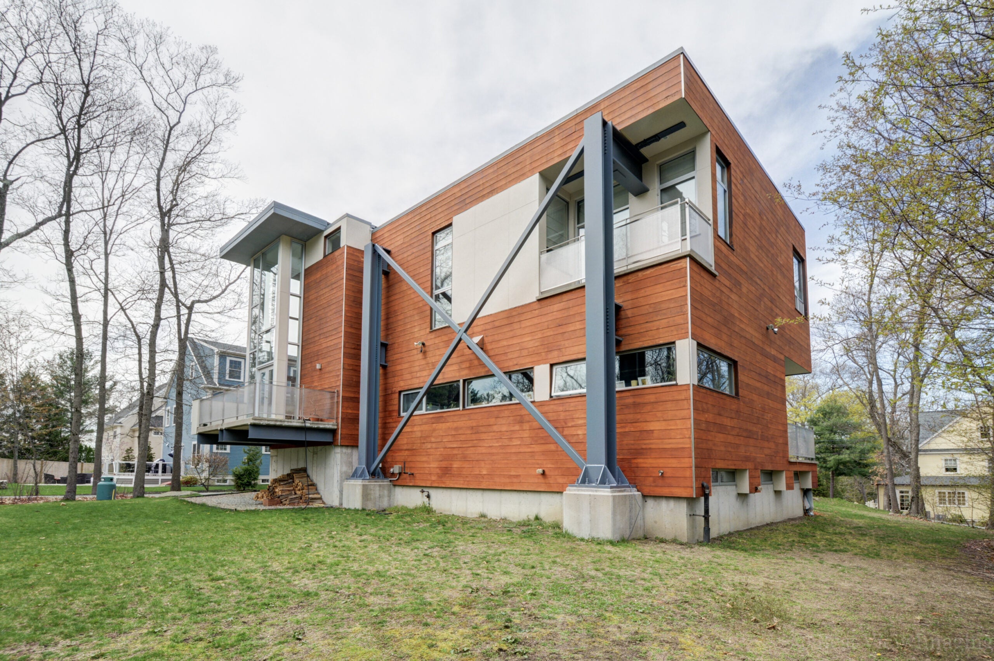
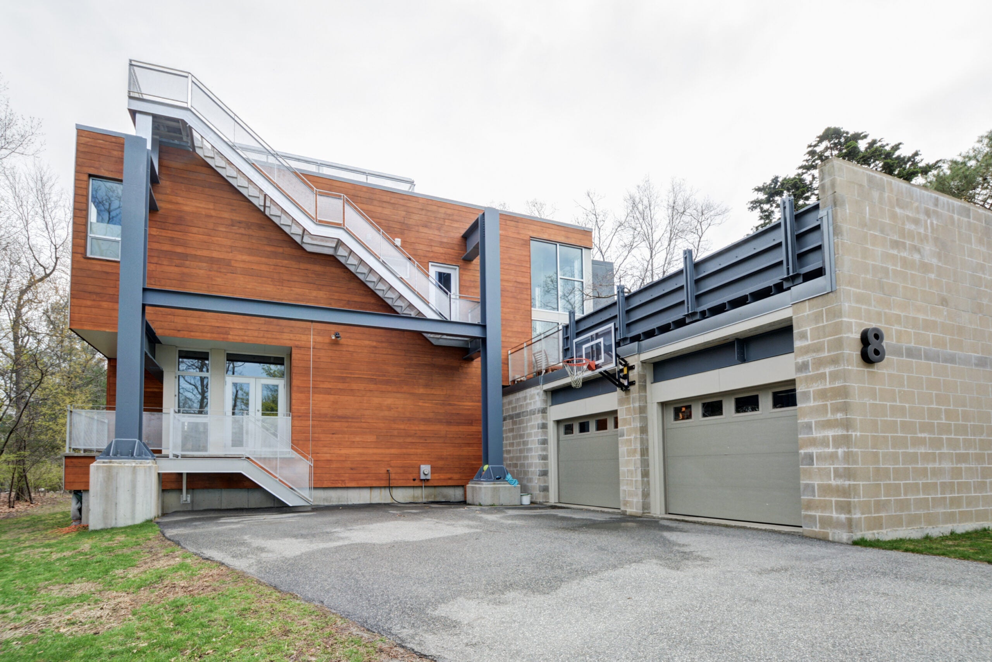
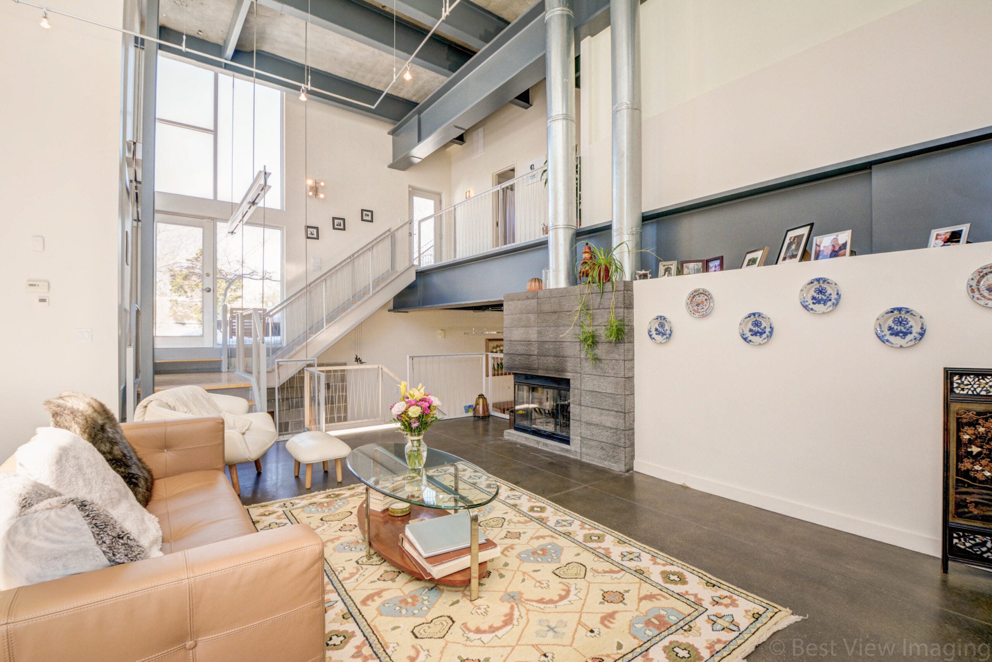
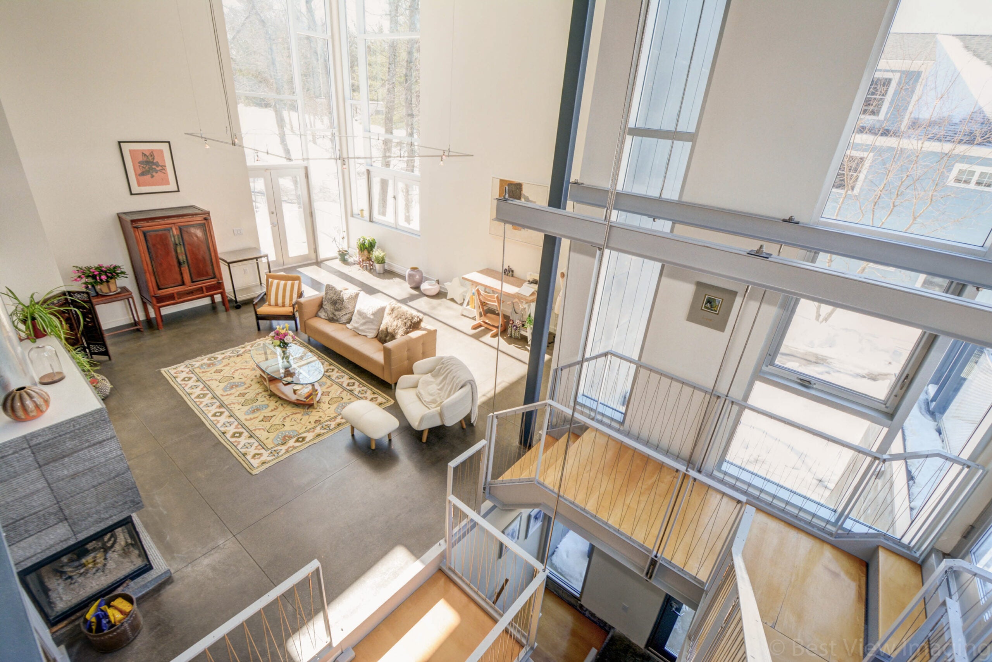
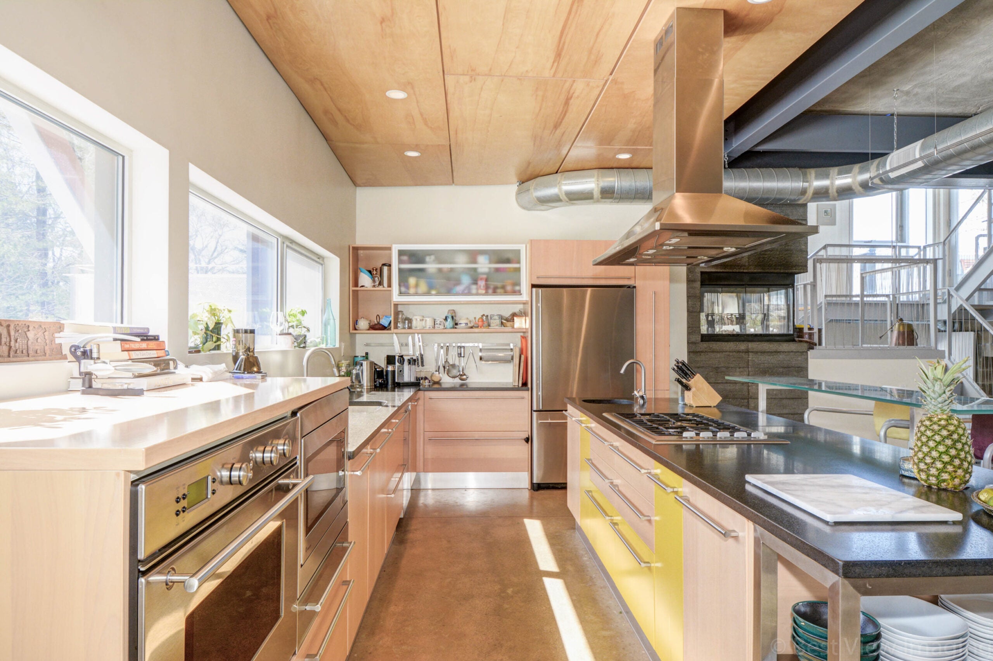





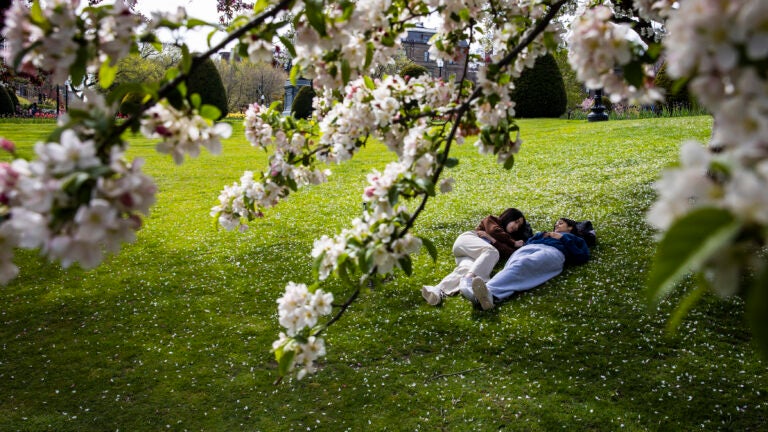
Conversation
This discussion has ended. Please join elsewhere on Boston.com